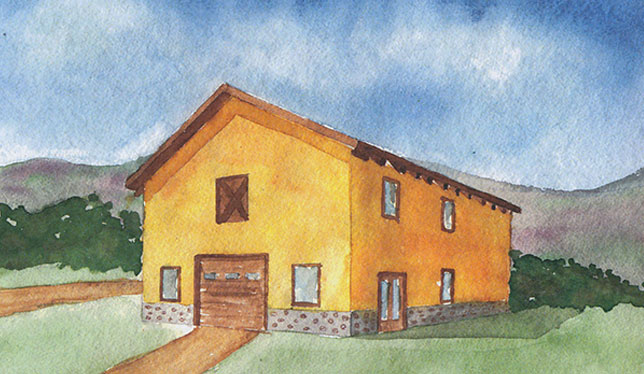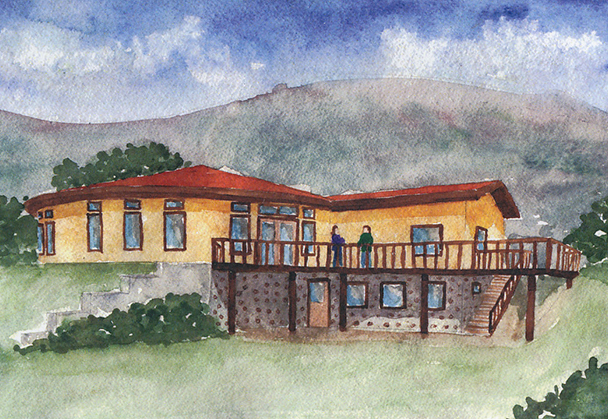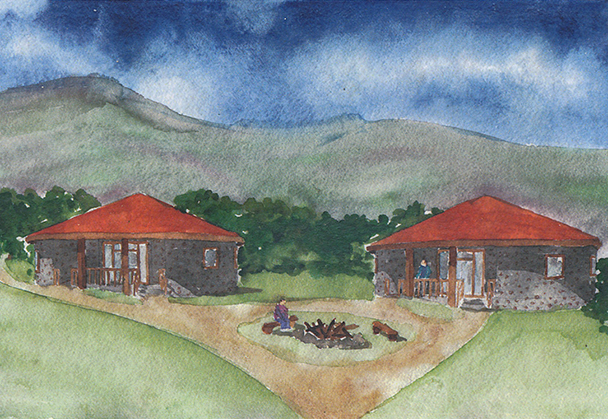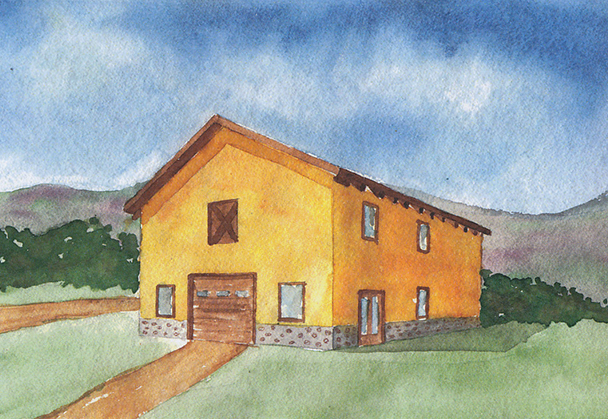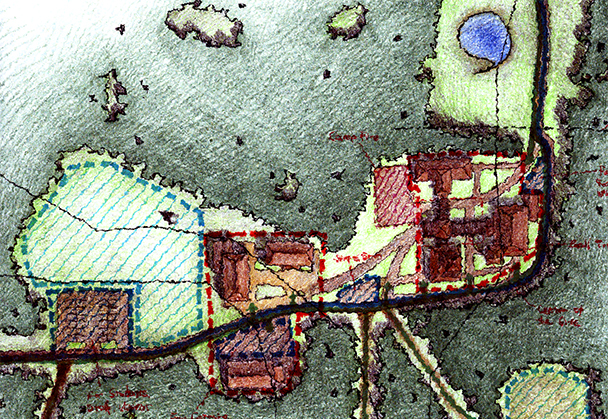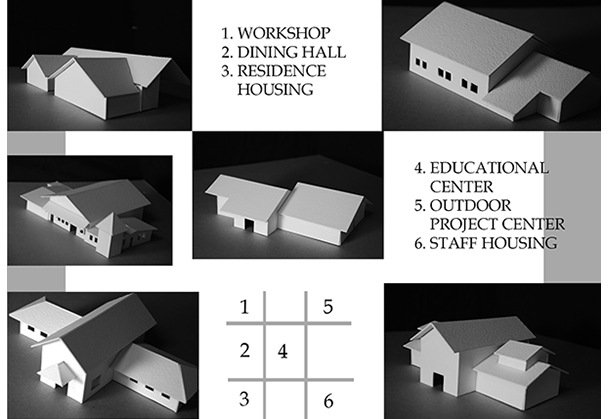This studio experience was a Master Planning exercise for an outdoor education school in Cherry Valley, New York. The school is the Hawk Circle Wilderness Education School. Students were expected to each develop a Master Plan and building solutions for six new buildings on the site. Each building has very specific requirements which will be the baselines for the evaluation of your work, both aesthetically, functionally, and structurally. See http://www.hawkcircle.com The wilderness school requested a green solutions for their architectural program. The students designed not only sustainable buildings, but sites, with circulation, shared spaces, and land use all considered carefully. The spaces designed for human occupants were thus respectful of the surrounding forests, wetlands, meadows, and streams. The owner is a non-for-profit agency, and truly benefited from the student work as an act of service to the community. A commendable job here represented not just a piece in the student portfolio, but a tangible point of beginning for the Hawk Circle planning process.
