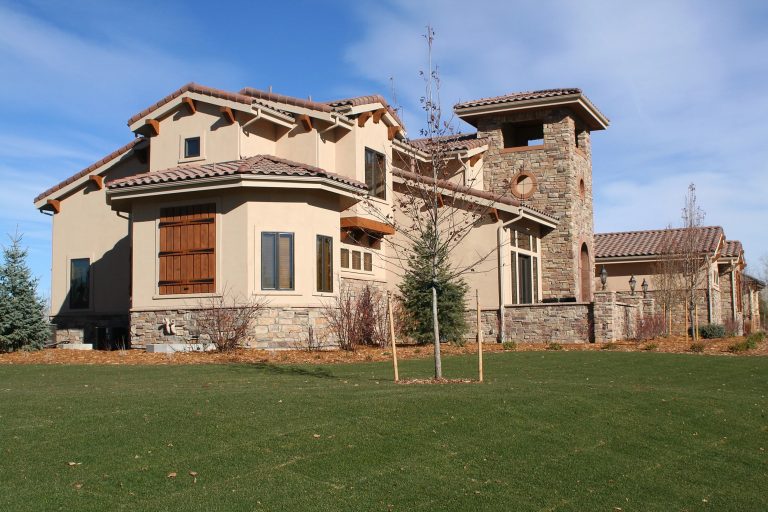
Distinct Tuscan styling.
Authentic materials.
The entry feature, a carillon (belltower) makes a bold statement. Inside is a curving stair and a Great Room with a grand stone fireplace. Materials include rugged rusticated stone, natural stucco, clay tile roofing, and decorative heavy timber corbels at the eaves. Additional fine woodwork and hand plaster detailing is found within. The house recently sold to a proud homeowner.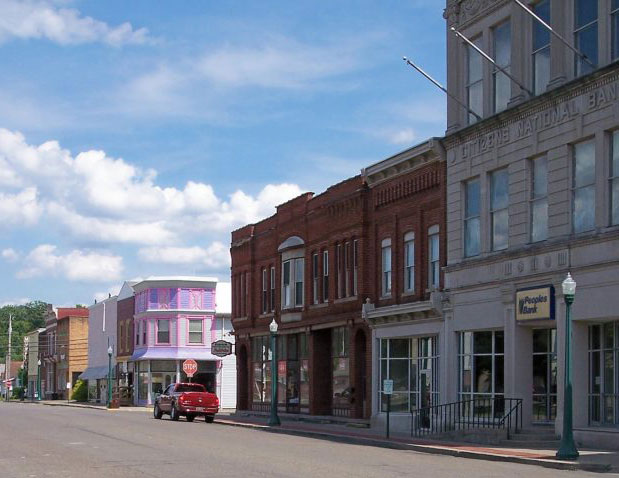
Caldwell, OH
This main bank branch was originally entirely housed in a three-story Classical Revival structure. Prominent features include elegant ionic pilasters, a carved stone frieze, a cornice with dentils, and a highly decorated parapet. The bank occupied the main two floors of the building, approximately 4,000 square feet each, and a local lodge utilized the uppermost floor. Realizing his bank had outgrown its natural boundaries, the bank president opted to expand into the adjacent structure, a brick brownstone with 2,250 square feet, then used as a dress shop.
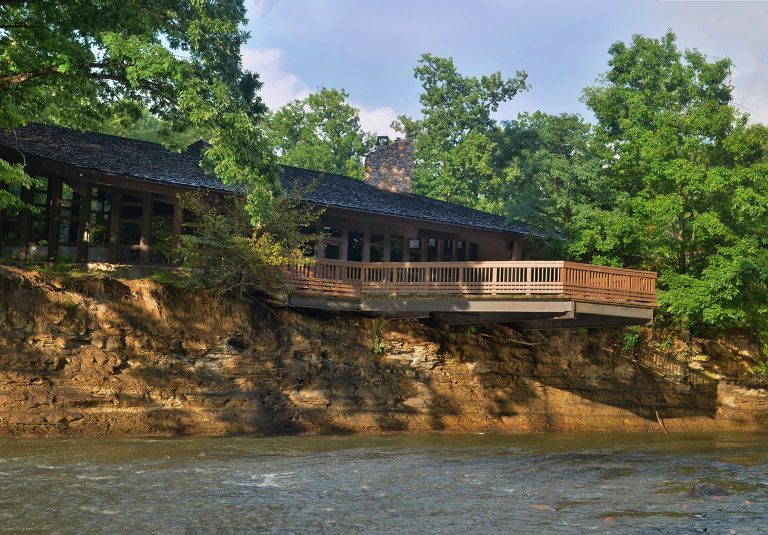
Center Addition
The original interpretive center there was designed in 1969. The project presented craftsman timber detailing in a sculptural modern form, with curving walls, vertical and diagonal wood siding, vast overhanging sloped roof planes, and large expanses of glass.
The addition featured here included administrative space and classrooms, and featured a long series of clerestory windows in a monitor configuration. The design of the curving wing with the monitor skylight was collaborative. The overall feel of the design is understated, not competing with the original.
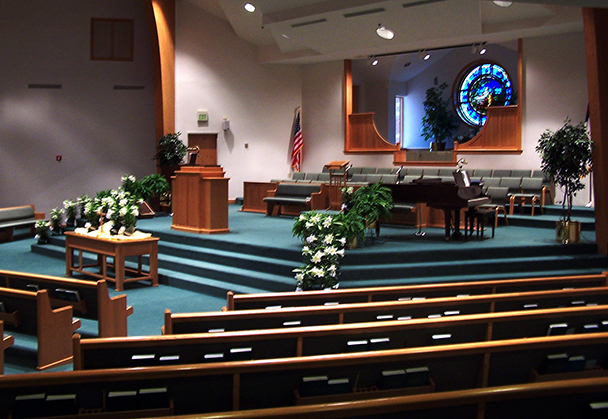
The original interpretive center there was designed in 1969. The project presented craftsman timber detailing in a sculptural modern form, with curving walls, vertical and diagonal wood siding, vast overhanging sloped roof planes, and large expanses of glass.
The addition featured here included administrative space and classrooms, and featured a long series of clerestory windows in a monitor configuration. The design of the curving wing with the monitor skylight was collaborative. The overall feel of the design is understated, not competing with the original.
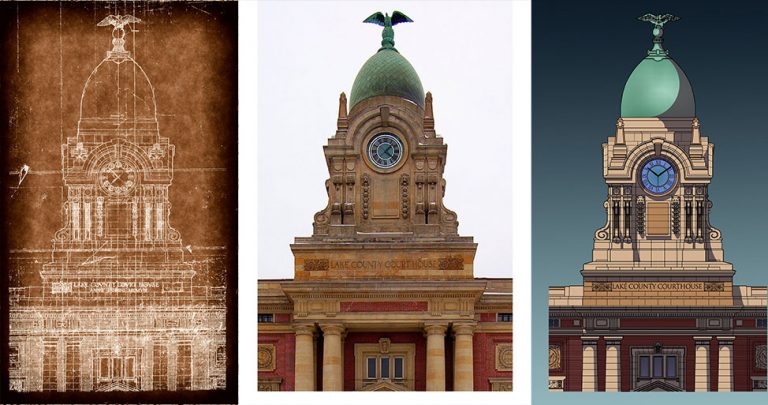
The courthouse was designed in a Beaux-Arts style in 1909 by Cleveland architect J. Milton Dyer, replacing the 1840 Greek Revival building which now serves as Painesville’s City Hall.
The drawings herein were drafted from original documents in order to demonstrate work necessary to patch the copper dome and secure it against water infiltration.Later the drawings were used for illustrative purposes, including blue, sepia, and colored renderings.

Distinct Tuscan styling.
Authentic materials.
The entry feature, a carillon (belltower) makes a bold statement. Inside is a curving stair and a Great Room with a grand stone fireplace. Materials include rugged rusticated stone, natural stucco, clay tile roofing, and decorative heavy timber corbels at the eaves. Additional fine woodwork and hand plaster detailing is found within. The house recently sold to a proud homeowner.
Caldwell, OH
This main bank branch was originally entirely housed in a three-story Classical Revival structure. Prominent features include elegant ionic pilasters, a carved stone frieze, a cornice with dentils, and a highly decorated parapet. The bank occupied the main two floors of the building, approximately 4,000 square feet each, and a local lodge utilized the uppermost floor. Realizing his bank had outgrown its natural boundaries, the bank president opted to expand into the adjacent structure, a brick brownstone with 2,250 square feet, then used as a dress shop.

Center Addition
The original interpretive center there was designed in 1969. The project presented craftsman timber detailing in a sculptural modern form, with curving walls, vertical and diagonal wood siding, vast overhanging sloped roof planes, and large expanses of glass.
The addition featured here included administrative space and classrooms, and featured a long series of clerestory windows in a monitor configuration. The design of the curving wing with the monitor skylight was collaborative. The overall feel of the design is understated, not competing with the original.

The original interpretive center there was designed in 1969. The project presented craftsman timber detailing in a sculptural modern form, with curving walls, vertical and diagonal wood siding, vast overhanging sloped roof planes, and large expanses of glass.
The addition featured here included administrative space and classrooms, and featured a long series of clerestory windows in a monitor configuration. The design of the curving wing with the monitor skylight was collaborative. The overall feel of the design is understated, not competing with the original.

The courthouse was designed in a Beaux-Arts style in 1909 by Cleveland architect J. Milton Dyer, replacing the 1840 Greek Revival building which now serves as Painesville’s City Hall.
The drawings herein were drafted from original documents in order to demonstrate work necessary to patch the copper dome and secure it against water infiltration.Later the drawings were used for illustrative purposes, including blue, sepia, and colored renderings.
Lobas Architects