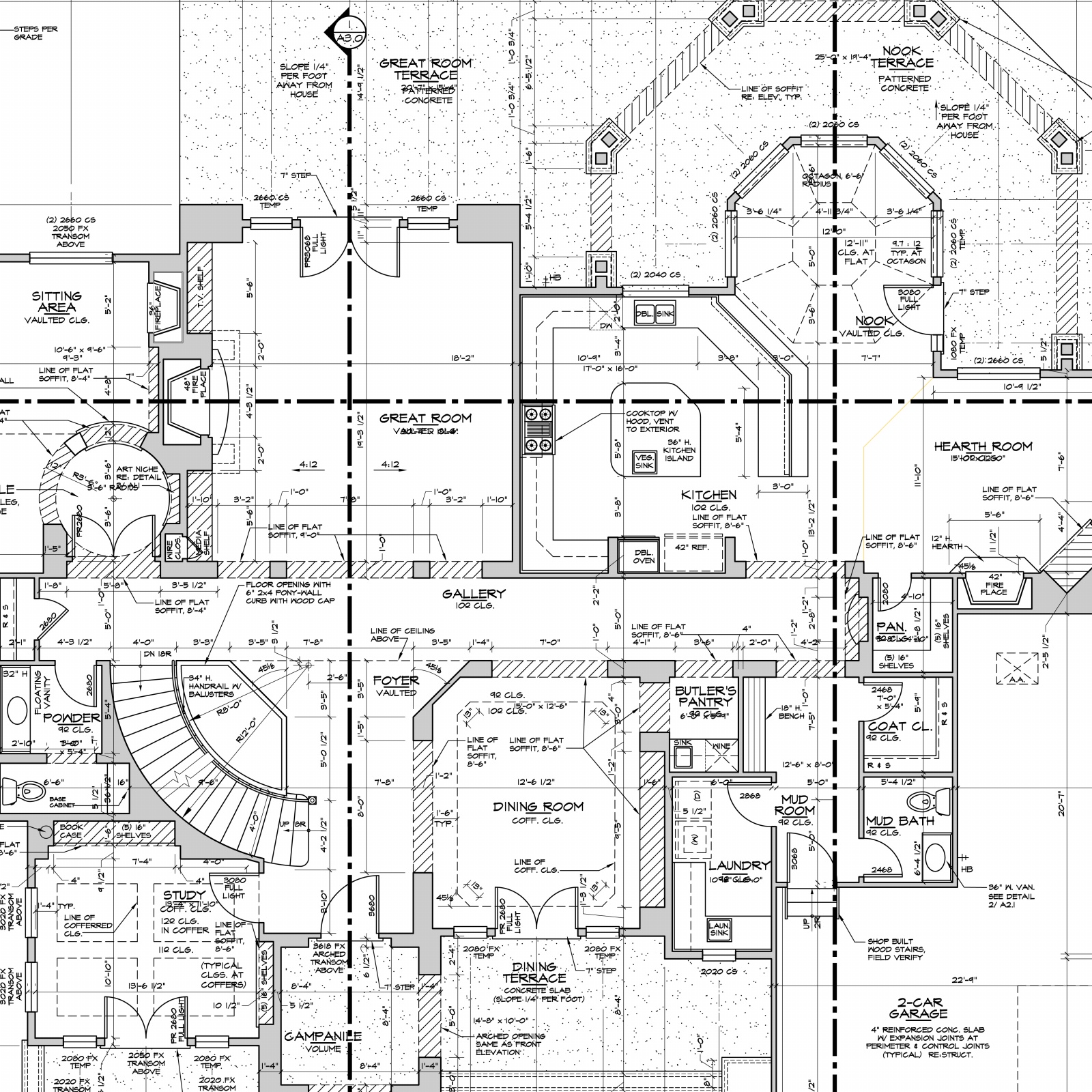This is the first phase of the architectural design process, the beginning of the idea.
Architect consults with owner to determine project goals. Architectural programming, defining functional needs and space requirements. Conceptual design, usually in the form of loose sketches and mass models Schematic design, defining space, scale, form, and feeling of building. Researching local requirements and integrating with design.
DELIVERABLES: Generally, the Architect provides a site plan, dimensioned floor plans, cross sections, elevations, and other illustrative materials, including renderings and models. Construction costs are estimated.
