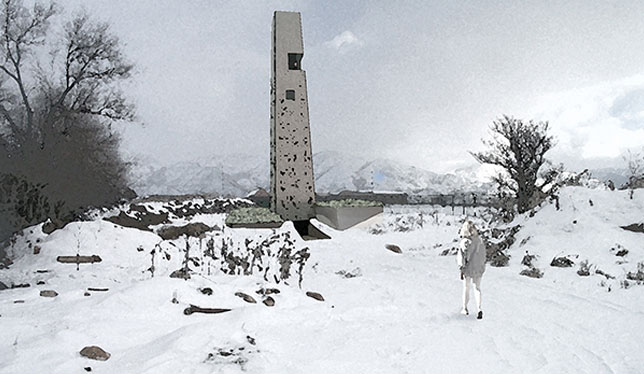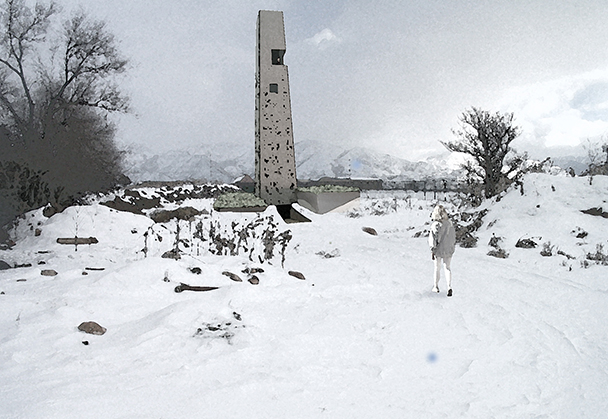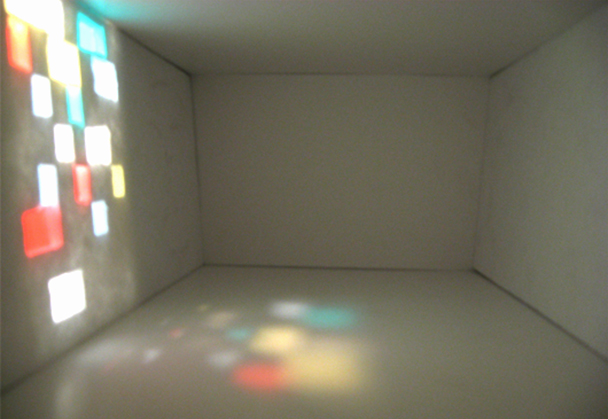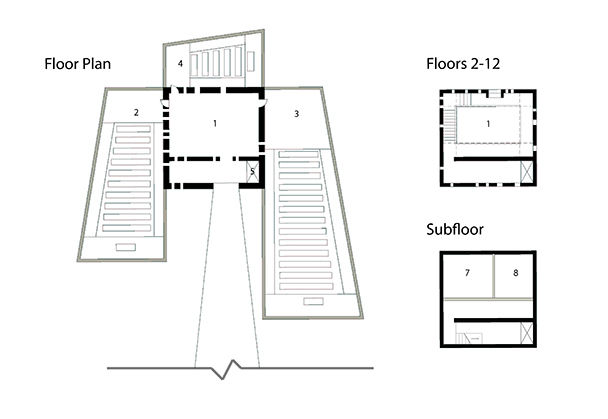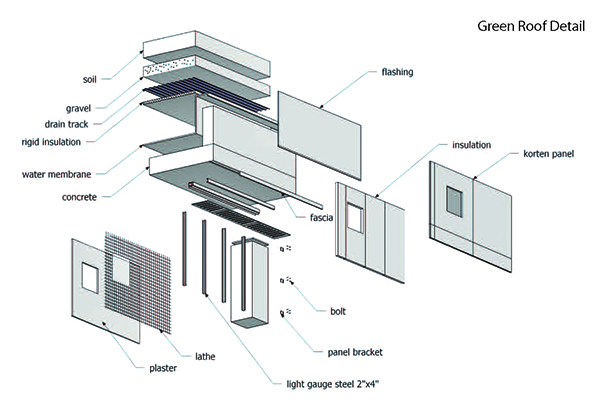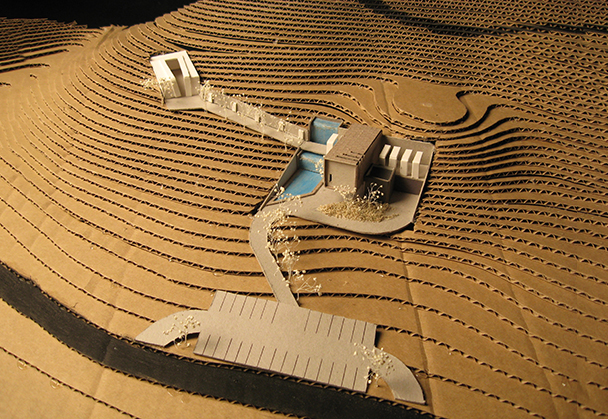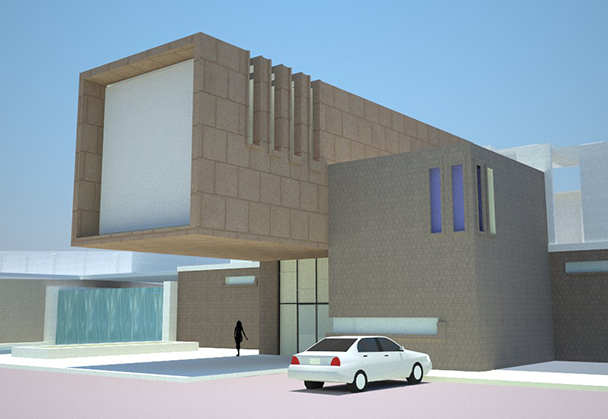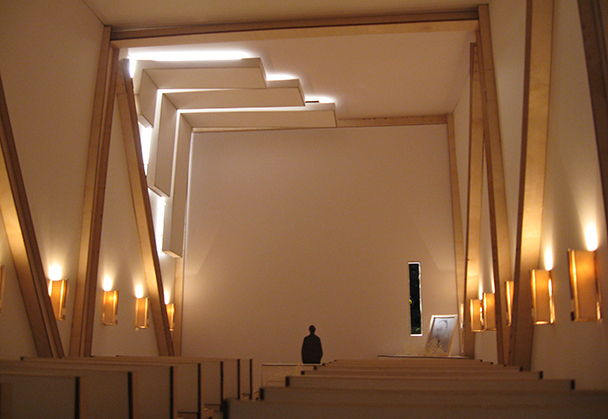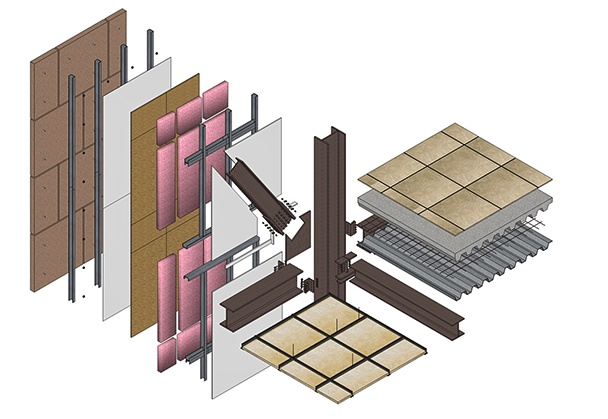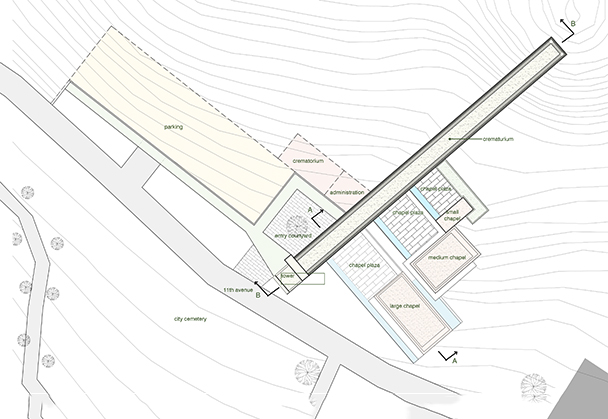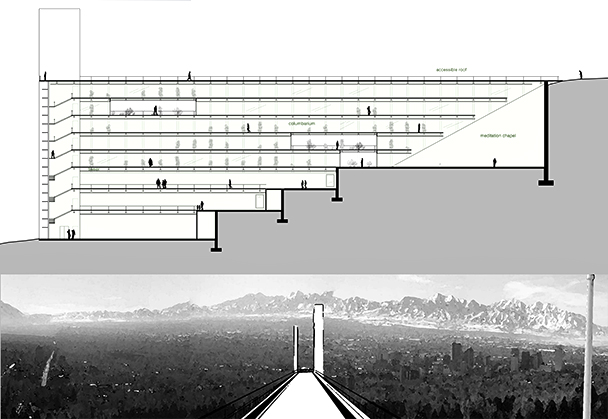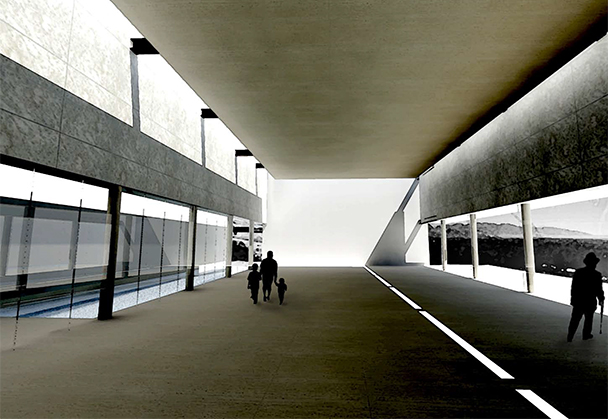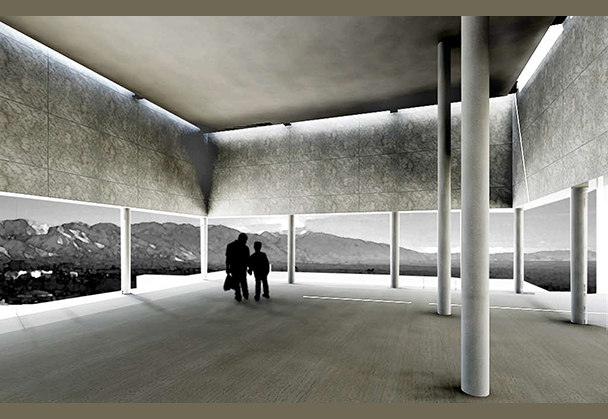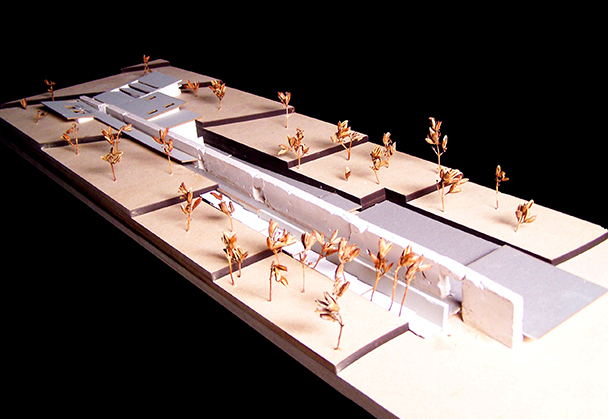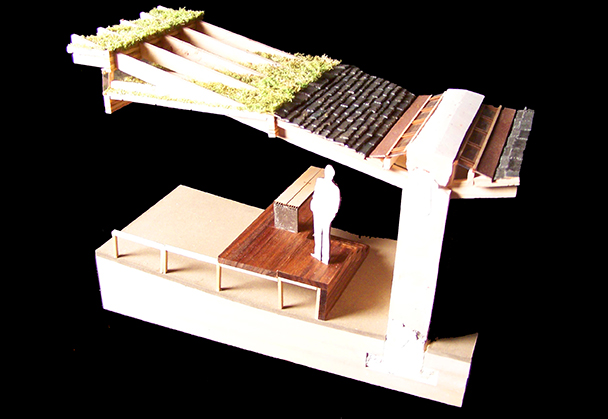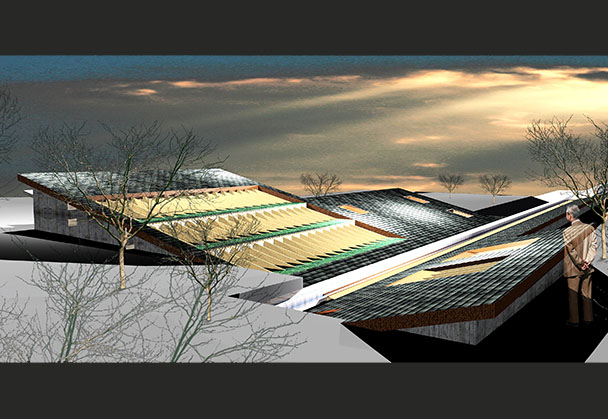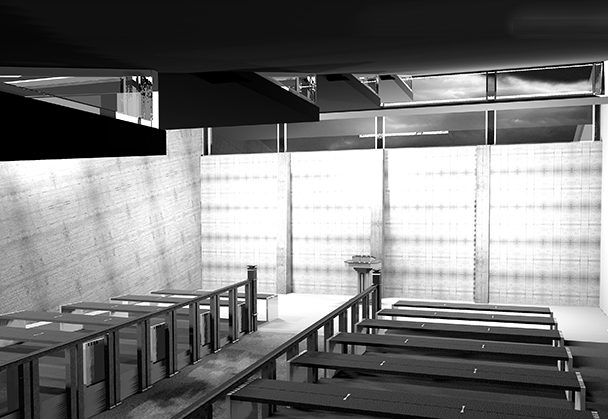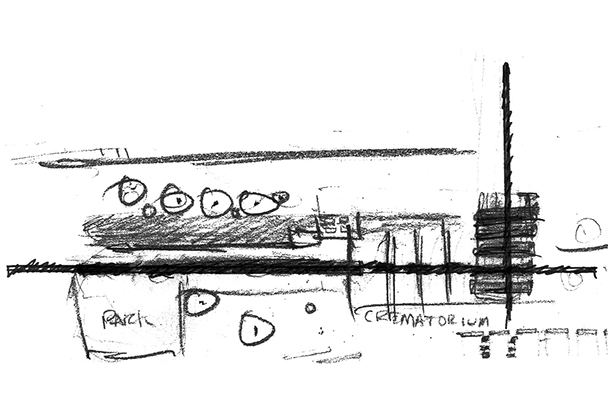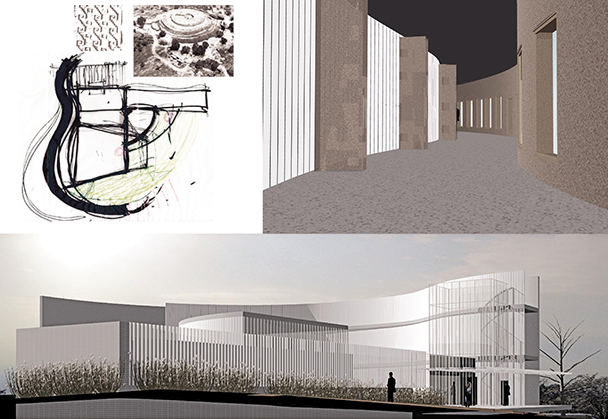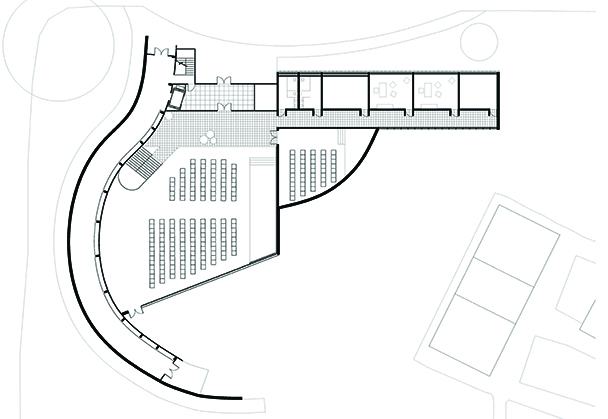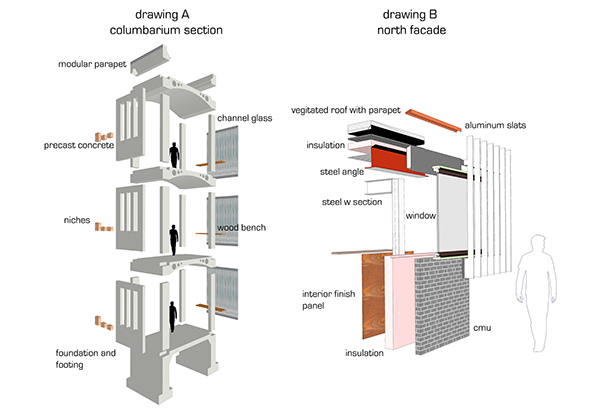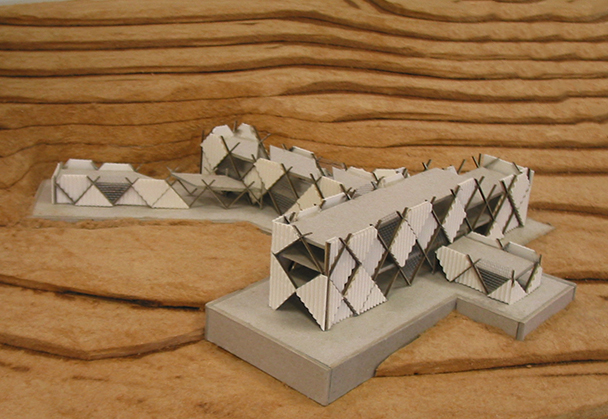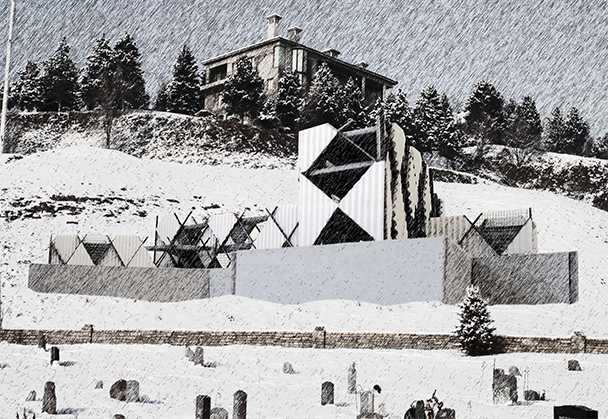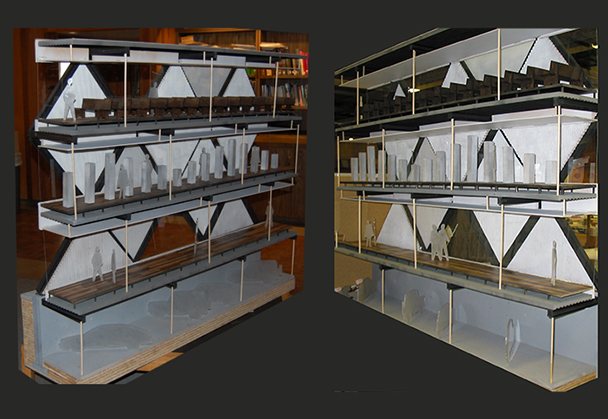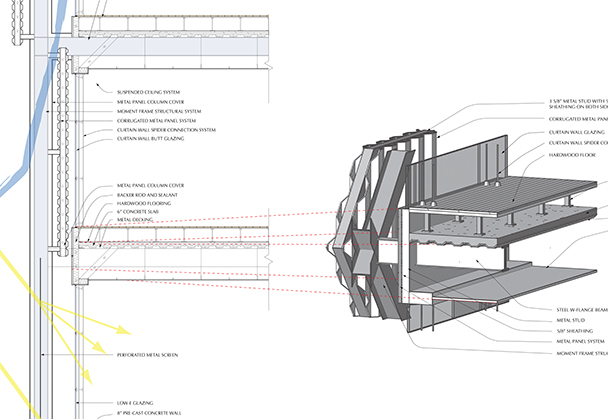This studio experience was a single, comprehensive project: A mortuary chapel complex with associated crematorium and columbarium. The program for the complex was expanded and articulated by students each in his or her own way. The major elements included were: Three chapels for funeral services – one to accommodate small services, one for medium services, and one for large services; two exterior spaces to house outdoor services in good weather; a bell tower; columbarium to hold the urns or boxes of ashes (the number is not specified, but could be decided by the program or concept); and cremation facilities.
In my studio, students performed extensive site analyses and precedent studies, including in-class seminar discussions from projects on the site “Sacred Destinations.” Design development was stressed, as integrated documents and models were required for this capstone course. Students submitted a full design development set, presentation documents, models of the project in its entirety, and large scale models of crucial construction details.
