Menu
Menu
The owner of the home in Evergreen, Colorado is a reasonably renowned photographer and instructor. The existing rustic house was of timber construction and blended with its wooded site seamlessly. We were instructed to create a design for the home that would increase its size and footprint, and make a strong statement aesthetically.
We seamed the new two-story form with the existing with trellises, outriggers, and wooden decks and railings. An asymmetrical roof above the second story loggia created a dynamic tension, resolved in the battered column bases below. These bases related to the existing colonnade on the original building, again knitting the old and the new of the building together. Several plan elements with angles and curves brought the exterior dynamism within. The home design possesses strong movement and direction, but a lack of static stable elements made for a design with perhaps too much fluidity.
The home addition contained numerous unusual construction details, and was ultimately not constructed for costs and personal reasons.
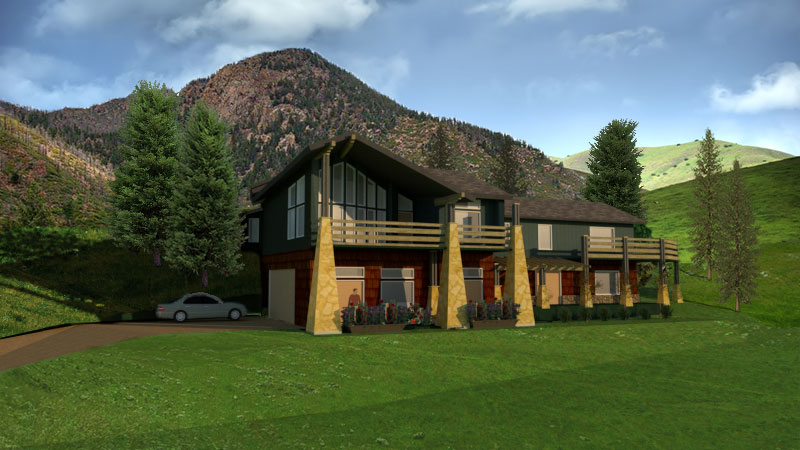



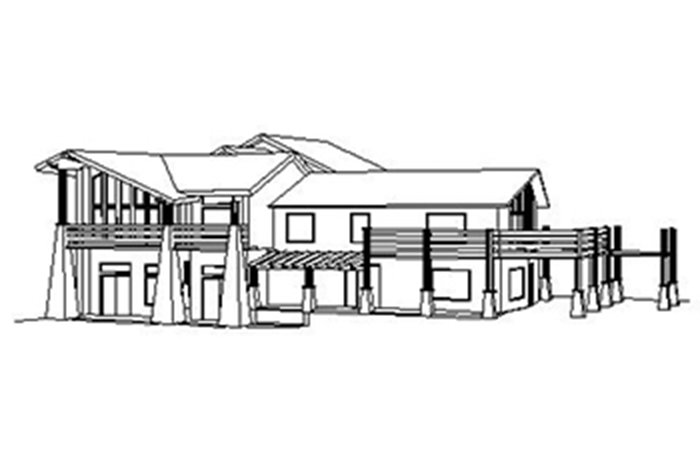






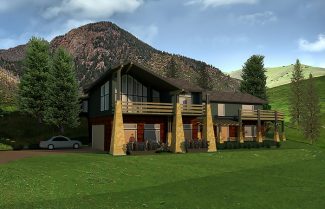
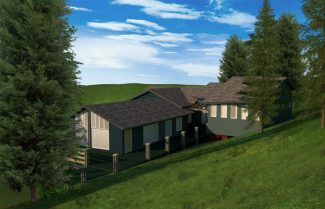
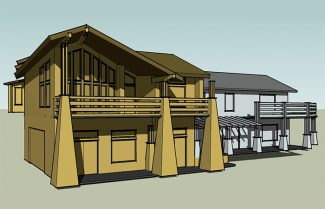
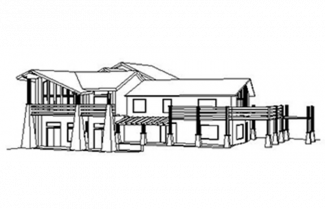
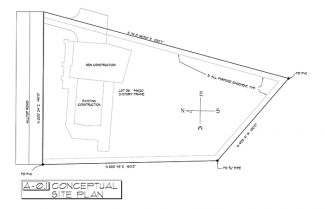
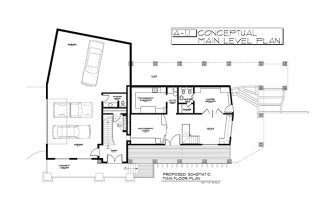
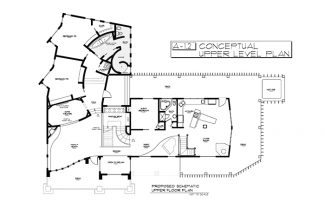
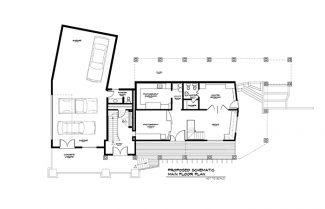
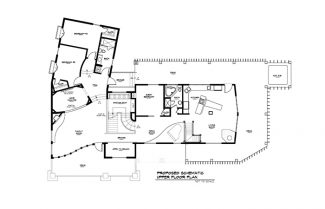
Lobas Architects