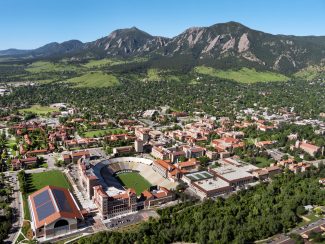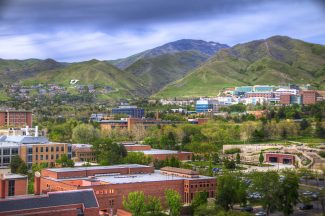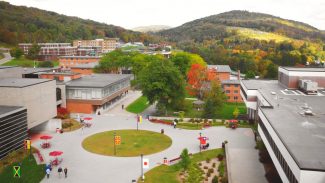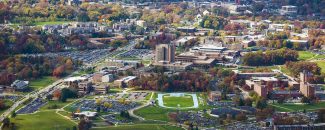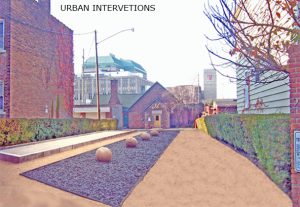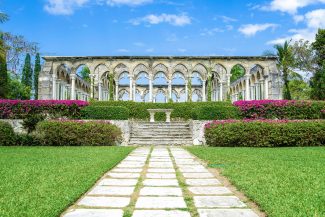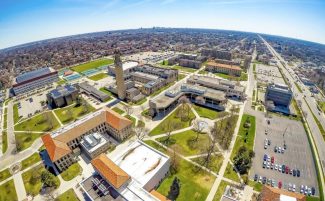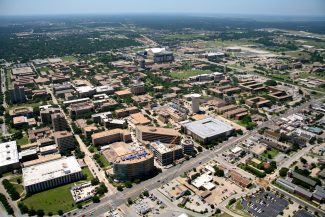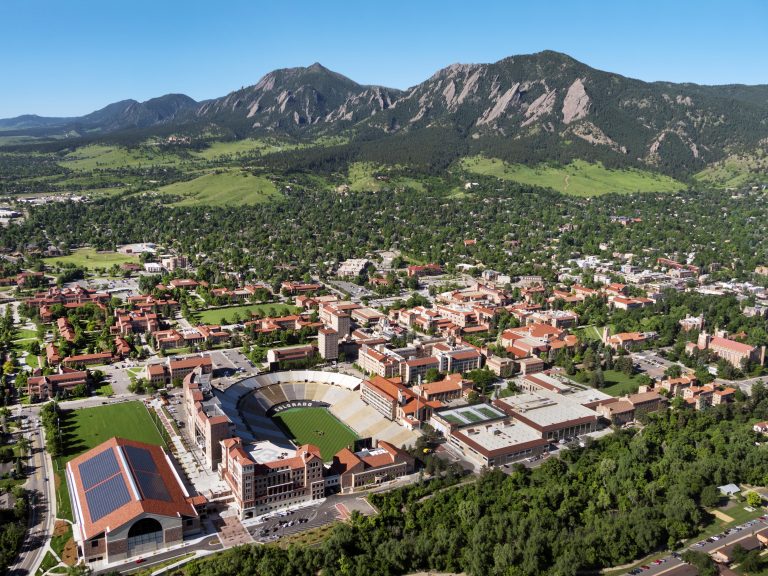
University of Colorado
Architectural Design – 4th Year / Graduate
I taught this course in lecture and presentation format to advanced students. The course stressed the history of preservation, and the application of preservation strategies on various building types. An explorative study of preservation materials was undertaken, with guest lecturers with expertise in each material. I also integrated numerous field trips and on-site investigations into the course. Teams were assigned abridged Historic Structure Assessments for numerous Boulder, Colorado area churches for the final project.
These churches are depicted here, and include:
- Boulder First Christian Church
- Boulder First Congregational Church
- First Presbyterian Church of Boulder
- Sacred Heart of Jesus Catholic Church
- Saint John’s Episcopal Church
- Trinity Lutheran Church

University of Utah
Architectural Design – 4th Year / Graduate
Located on Main Street in the downtown commercial business district, the media center project was intended to provide a new face for an alternative newspaper company. Students generally strove to respect the existing history fabric, and keep in the same rhythm and scale of existing storefronts. Some designs were traditional, but most tended towards the avant garde and unique.
Shown here is work by Jason Brownfield and Zachary Tanner.
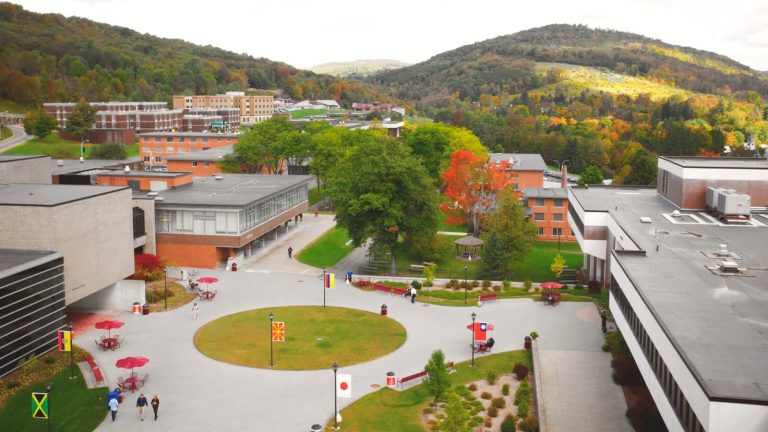
State University of New York College of Technology
ARCHITECTURAL DESIGN – 3rd YEAR
In addition to Architectural Graphics and Portfolio Design, I taught the third year in the Architectural Design sequence at the Delhi College of Technology.
Students in my course designed a Day Care Center in collaboration with a Construction Management class, which enabled a stronger understanding of building program and function, materials, and working within budgetary constraints. A second project was a Laboratory Design, with research undertaken at a number of high-tech labs near Albany. Our final project was a Master Plan and associated buildings for a Wilderness Education Center, which students produced in a variety of organic and rustic styles.
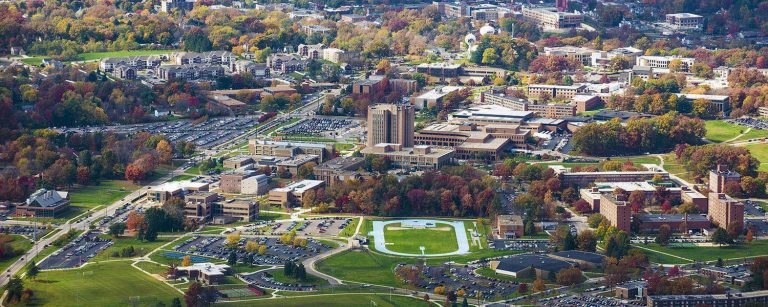
Kent State University
ARCHITECTURAL DESIGN – 2nd YEAR
SITE: Stan Hywet Hall and Gardens
GOAL: To create a new form of greenhouse appropriate for new technologies available to grow plants faster and with less energy.
PROJECT: A pavilion and research institution that creates a new aesthetic and functional dynamic on the grounds of the Stan Hywet Hall and Gardens. Conservatory, conference rooms, and laboratories and offices for intense study and research are provided for the institute, and educational and recreational facilities are provided for guests.
STUDENT WORK REPRESENTED:
- Natalie Bijzak
- Andre Gomez
- Jyn-Chiang Hung
- Rebecca Illencik
- Nathan Toderut
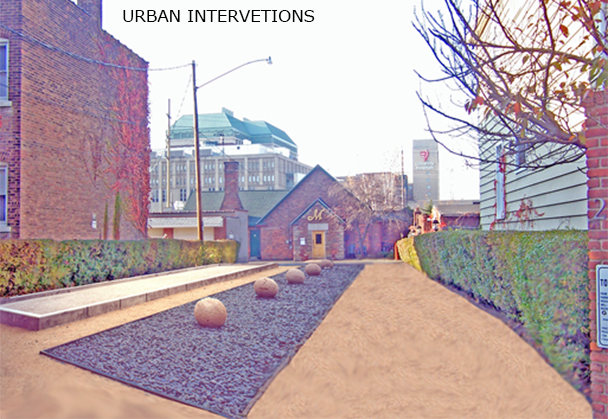
Cleveland State University
Urban Design Seminar – Graduate Level
Co-taught with architect Sally Levine
This course was taught to graduate urban planning students in a program that emphasizes public policy. Although the students were advanced, most did not have previous training in graphic communication. Teaching this portion was my primary role. I taught both freehand and computer methods, utilizing SketchUp and Photoshop. I also gave a tour and history of the Cleveland Flats district. Ms. Levine taught the urban design portions, providing students with opportunities to experience, interpret, and analyze public spaces, and compare their experiences with established urban design theory. The students brought their newfound urban design skills together with new graphic abilities to present final urban intervention projects in the Cleveland area.
Urban strategies for Clevelandís Little Italy neighborhood by student John Vitou are shown here.
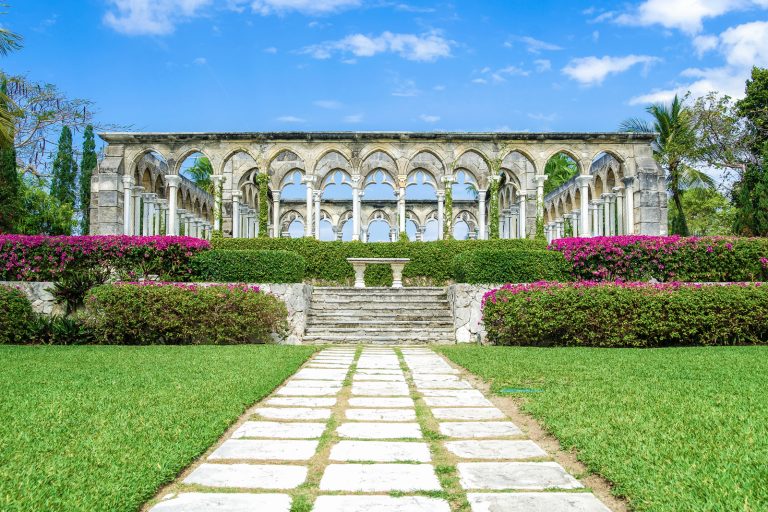
The College of The Bahamas
Architectural History & Theory I
Models, various design & graphics courses. Students in The College of The Bahamas relish architectural model building, including models built by hand and with a computer. For my Architectural Graphics I course, students began the course with a simple Greek temple, the Treasury of Athens at Delphi. They advanced to build all the structures at the Acropolis, and many of those surrounding in the Roman Forum as well. They finished the course with modern church structures. Students in Engineering Graphics modeled a wide array of real and fantastic constructions. Finally, students in Architectural Design courses acquired digital models of a number of campus buildings from various sources, which were painstakingly assembled in their final form and rendered by their professor on the site model depicted here. A number of student volunteers also gave numerous days of measuring and verifying towards these ends. Leonardo Simms gave an especially heroic effort to the project.
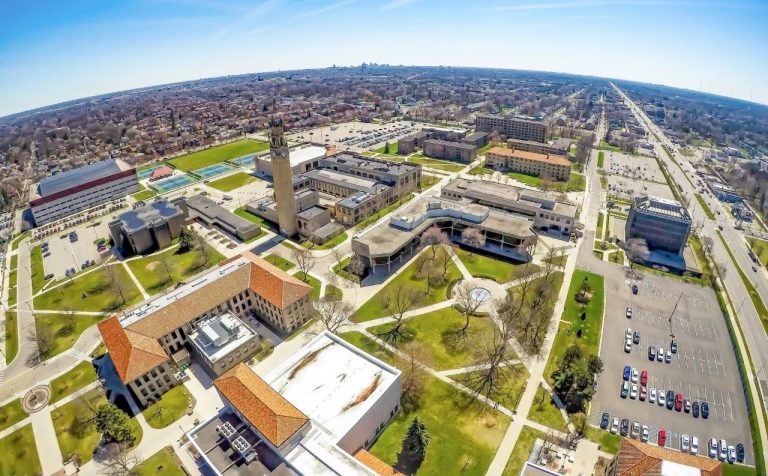
University of Detroit - Mercy
My Alma Mater
The University of Detroit was founded in 1877 by the Society of Jesus, and in 1994 joined with nearby Mercy College, founded by the order of the Sisters of Mercy in 1941. The merger brought together the legacies of two renowned Catholic educational institutions. The School of Architecture is in an excellent position to avail students the history of innovative design and engineering in the city, which is currently experiencing a renaissance of art and culture. The campus consists of lovely Spanish Colonial Revival stone buildings with clay tile roofs, overlayed with a tapestry of concrete brutalism and glass and steel modernism.
When I attended, from 1989 to 1995, I learned from a variety of excellent professors from backgrounds as diverse as the Jesuit priesthood (Father Terrance Curry), Warszawa Polytechnika (Wladek Fuchs), immense Detroit firms (Steve Vogel) the Offices of Bruce Goff (Harvey Ferrero), and teachers who contributed incredible technical prowess (Joseph Odoerfer and Steve LaGrassa), a gritty background in Fine Arts (Fred Bidigare), and an all-encompassing knowledge of History and Theory (Tony Martinico). That is just to name a few.
Our courses were immersive, and I especially appreciated teachers who pushed us out of the nest of the Loranger Hall into the far reaches of the city, to downtown and Belle Isle, to the big city and the mean streets, and to Cranbrook to wonder at the great works of the Saarinens, Milles, Booth, and Bertram Goodhue. We were at the precipice of hand drawing and digital design, and artistic mergers of the two were done out of necessity and inspiration. Modelbuilding was a strong craft, and some models became real treasures.
A vast variety of unusual characters populated the halls then, as the architecture building was crammed full of both architects and theater majors. We could avail ourselves an excellent dramatic or comic performance in the black box theater, and then return to our projects moved, inspired, and rapt with amusement. The drama students would stop by and entertain, practicing their lines or composing impromptu routines in our studios. Some of these would eventually receive notoriety and acclaim, and it is great to see them at the movies today! All told, it was an outstanding time to be a student. I met lifelong mentors, friends, and colleagues.
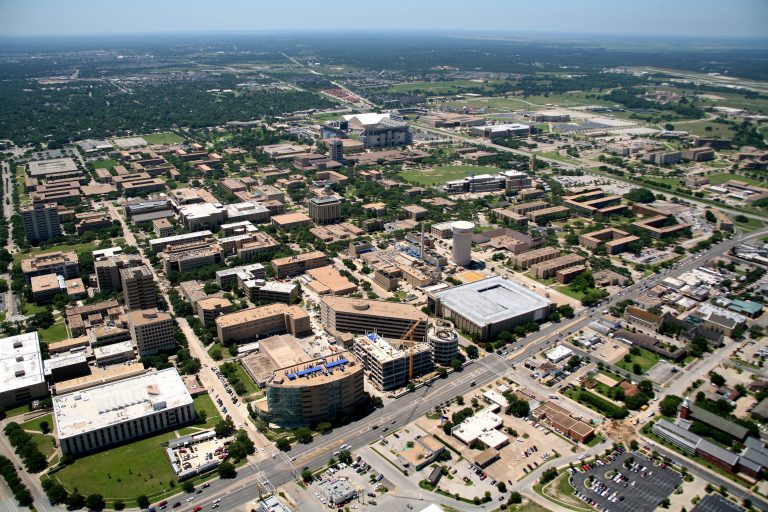
Texas College
Design and Graphics Courses
These courses were first- and second-year courses in Graphics and Design. The first group of images is from a graphics course, and merges an image found in a magazine with surroundings in colored pencil. Following images are of the Tower of the Winds in the Roman Agora in Athens. Thereafter, are construction sections, and both digital and manual renderings and design models.
